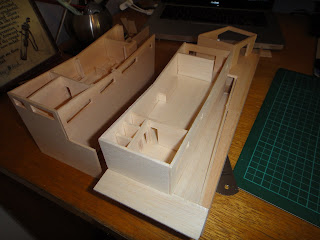Monday, 20 June 2011
Sunday, 12 June 2011
Saturday, 7 May 2011
Thursday, 5 May 2011
Submission 2 - Drawings
i. Plans
ii. Circulatory Strategy
iii. Public Areas
iv. Private Areas
v. Public+Private
vi. Facade Strategy
Monday, 11 April 2011
Wednesday, 23 March 2011
Villa Muller - Model Photos
A view of the north and east facades of the Villa Muller.
Having removed the roof, the internal structure of the upper floors are evident.
At times, the structure of the house and 1:50 model became rather complex. This highly simplified model was something to look at to regain focus and perspective on what I was trying to achieve in the model and drawings. It reflects the static bulkiness and exterior orthogonality of the Villa Muller.
Subscribe to:
Comments (Atom)






















